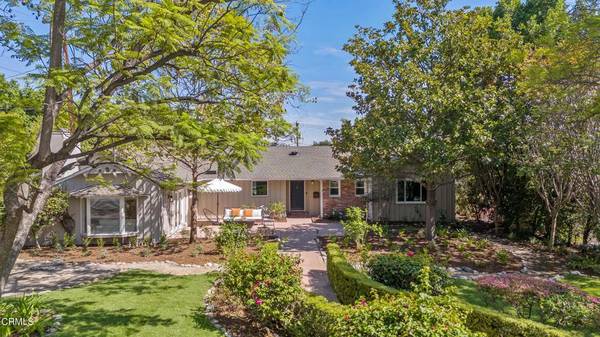For more information regarding the value of a property, please contact us for a free consultation.
Key Details
Sold Price $2,500,000
Property Type Single Family Home
Sub Type Detached
Listing Status Sold
Purchase Type For Sale
Square Footage 2,696 sqft
Price per Sqft $927
MLS Listing ID P1-24257
Sold Date 10/28/25
Bedrooms 4
Full Baths 3
Half Baths 1
Year Built 1951
Lot Size 0.393 Acres
Property Sub-Type Detached
Type of Financing Cash,Cash To New Loan,Conventional
Property Type Detached
Property Description
This updated Mid-Century Ranch feels completely tucked away on an idyllic, tree-lined street, despite its close proximity to charming downtown Sierra Madre. The home's layout is intuitive for a small crowd keen on entertaining. The open-concept great room shows off views of the serene yard with its sparkling pool, a brick fireplace, crown moulding, and recessed lighting. The bright, open-air kitchen is lined with custom solid wood cabinets, dovetail and soft-close drawers, a suite of Thermador appliances, a wine fridge, and a Miele steam oven. Just off the kitchen, you can keep everything organized in the walk-in pantry and the handsomely appointed laundry room. The south side of the home includes three spacious bedrooms, all filled with natural light, and two 3/4 baths. The north side of the home offers a bonus room with vaulted ceilings, a closet, a fireplace, and a half bath, which could easily function as a secondary suite. The primary suite boasts dual sinks, a freestanding tub, a truly incredible amount of closet space, vaulted ceilings, and glass French doors that lead out to the back patio. The primary suite and the great room open up to the expansive backyard, offering you that coveted indoor-outdoor flow that's as ideally suited for entertaining as it is for quiet contemplation. Spill out onto the pergola-covered brick patio with its built-in gas BBQ and mini fridge, take advantage of the flat lawn, play in the black bottom pool, and rinse off in the cabana's 3/4 bath. The split-level backyard offers even more space for you to get creative, perhaps with gardening
Location
State CA
County Los Angeles
Direction Waze
Interior
Fireplaces Type FP in Family Room, FP in Living Room
Fireplace No
Laundry Gas, Washer Hookup
Exterior
Garage Spaces 2.0
Pool Below Ground, Black Bottom
View Y/N Yes
Water Access Desc Public
View Neighborhood
Total Parking Spaces 2
Building
Story 1
Sewer Public Sewer
Water Public
Level or Stories 1
Others
Tax ID 5767036009
Acceptable Financing Cash, Cash To New Loan, Conventional
Listing Terms Cash, Cash To New Loan, Conventional
Special Listing Condition Standard
Read Less Info
Want to know what your home might be worth? Contact us for a FREE valuation!

Our team is ready to help you sell your home for the highest possible price ASAP

Bought with Luisa Rengifo Berkshire Hathaway Home Servic
Get More Information

Glen Henderson
Broker Associate | CA BRE #01384181
Broker Associate CA BRE #01384181
- Homes for Sale in San Diego
- Homes for Sale in Alpine
- Home for Sale in Bay Park
- Homes for Sale in Bonita
- Homes for Sale in Cardiff by the Sea
- Homes for Sale in Chula Vista
- Homes for Sale in Coronado
- Condos for Sale in Coronado Shores
- Condos for Sale in Downtown
- Homes for Sale in El Cajon
- Homes for Sale in Encinitas
- Homes for Sale in Escondido
- Homes for Sale in Fallbrook
- Homes for Sale in Hillcrest
- Homes for Sale in Imperial Beach
- Homes for Sale in La Jolla
- Homes for Sale in Lakeside
- Homes for Sale in Lemon Grove
- Condos for Sale in Little Italy
- Homes for Sale in Mission Beach
- Homes for Sale in Mission Hills
- Homes for Sale in Ocean Beach
- Homes for Sale in Oceanside
- Homes for Sale in Olivenhain
- Homes for Sale in Pacific Beach (PB)
- Homes for Sale in Point Loma
- Homes for Sale in Rolando
- Homes for Sale in San Carlos
- Homes for Sale in San Marcos
- Homes for Sale in Santee
- Homes for Sale in Spring Valley
- Homes for Sale in Tierrasanta
- Homes for Sale in Vista
- Home for Sale in Waterpoint, Point Loma
- Pinnacle Marina Tower



